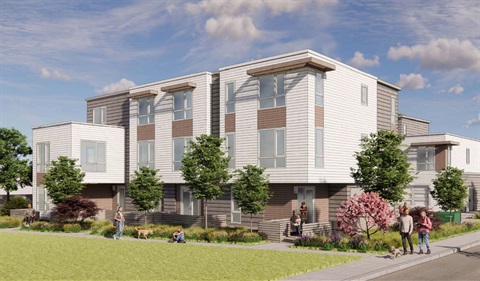335-355 Pierce Rd.

Habitat for Humanity Greater San Francisco (HGSF) has submitted an application for use permit, architectural control, lot merger, vesting tentative map, and below market rate (BMR) housing agreement to construct two new three-story residential buildings of approximately 30 feet in height with a total of eight BMR townhome condominiums, totaling approximately 13,000 square feet, and associated site improvements on a vacant substandard lot with regard to minimum lot depth in the R-3 (Apartment) zoning district. The project, referred to as “Laurel Landing,” would include all BMR residential units to be owned and occupied by households earning no more than 80 percent of area median income. All units would comply with the City’s BMR requirements.
The proposed project would be developed using the State Density Bonus Law, which allows developers to request qualified exceptions from development standards to allow the project to achieve the proposed density. The project includes requests for exceptions from development standards regarding: 1) minimum lot depth, 2) land area required per dwelling unit, 3) minimum yards and setbacks, 4) maximum floor area ratio, 4) maximum driveways and open parking areas (paving), 5) minimum parking spaces, 6) building profile, and 7) dual plumbing and building energy demand.
Below is a summary of the proposal; development data may change:
- Total dwelling units: 8
- Total gross floor area: 13,076 sq. ft.
- Building height: 29’-10”
- Parking spaces: 8
The following city actions (e.g., agreements, permits, analyses and reviews) are anticipated to be required for the proposed project:
- Use permit
- Architectural control
- Lot merger
- Vesting tentative map
- Below market rate housing agreement
In January 2025, the City Council provided $3.6 million from the BMR Housing Fund to support HGSF’s acquisition of the property to develop affordable, ownership housing at the site within the Belle Haven neighborhood, an underserved community identified in the General Plan Environmental Justice (EJ) Element. The City’s actions help further EJ Element Priority 1: Provide safe, sanitary, and stable homes.
Current Status
The City received a formal development application on June 30, 2025. Three rounds of City review and application resubmission have occurred. On January 8, 2026, the City deemed the application incomplete due to required items missing from the application. The applicant has the opportunity to respond to the City’s determination.
Location
335-355 Pierce Rd., Menlo Park, CA 94025 View map
37.4765457,-122.1673266
335-355 Pierce Rd. ,
Menlo Park, CA 94025
335-355 Pierce Rd. ,
Menlo Park, CA 94025
335-355 Pierce Rd.